
Shelby House
Tall mass timber housing on a small infill site.
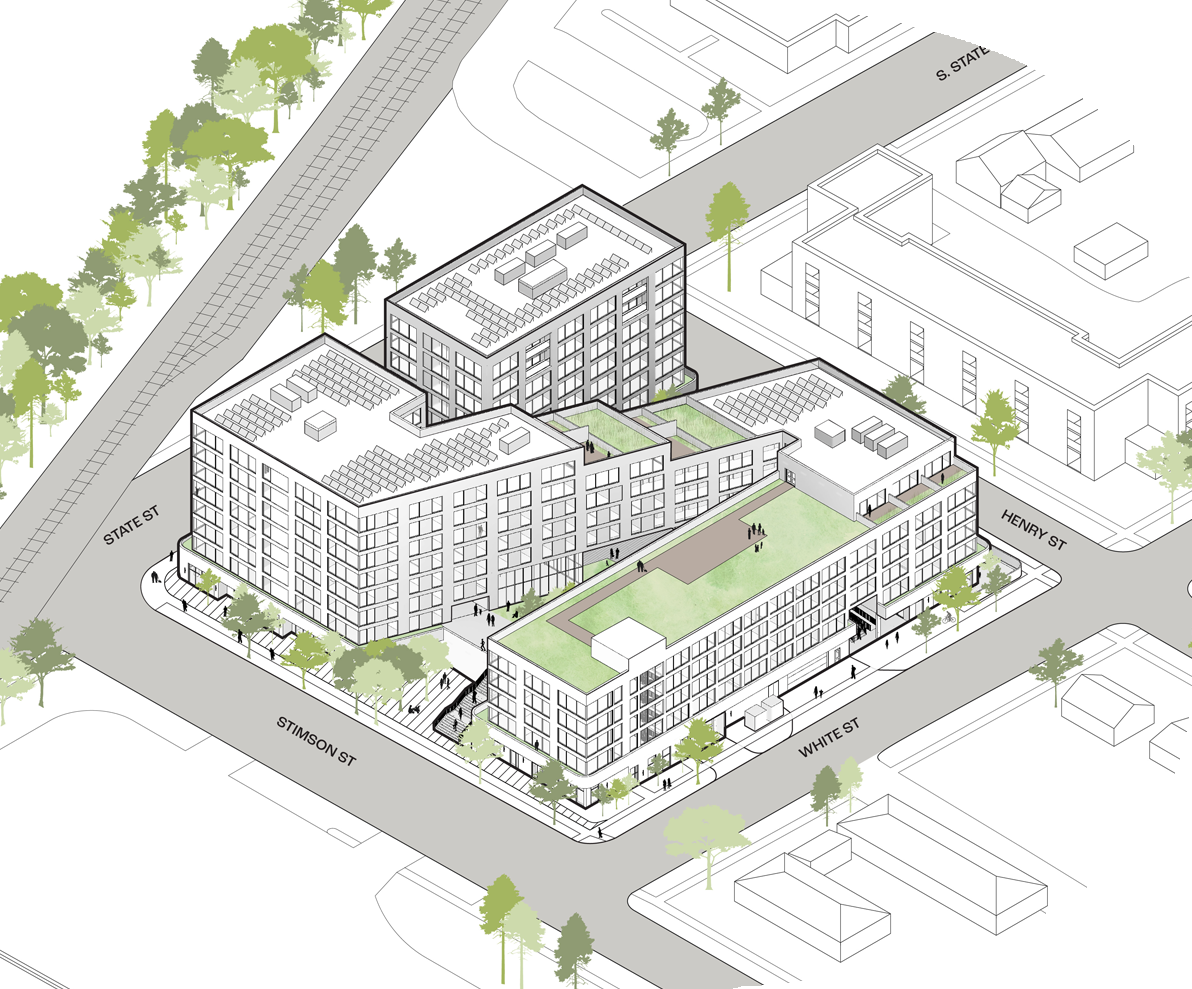
SOUTHTOWN
A sustainable neighborly development built with mass timber.
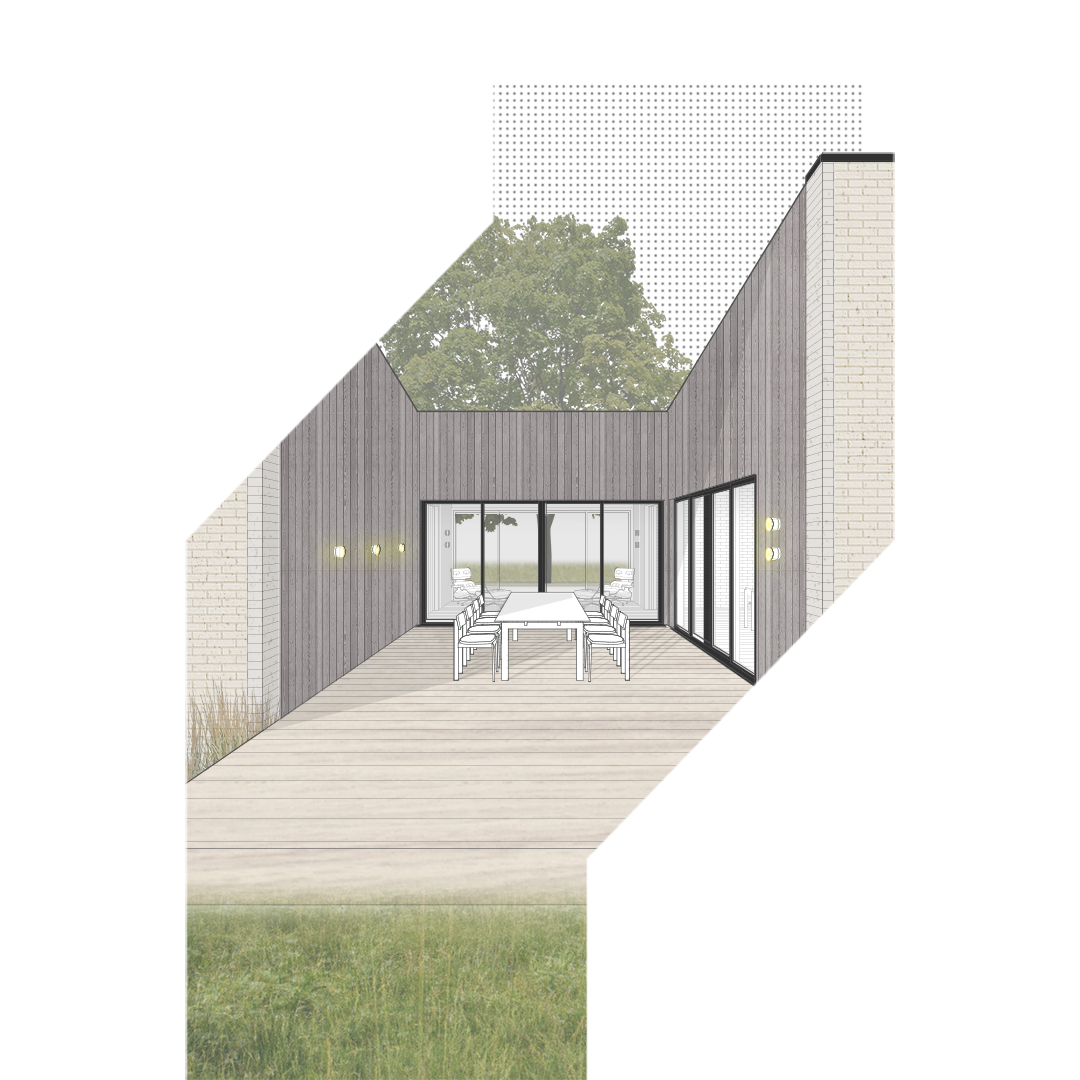
THE WHIPP
A home seamlessly connected to the outdoors.
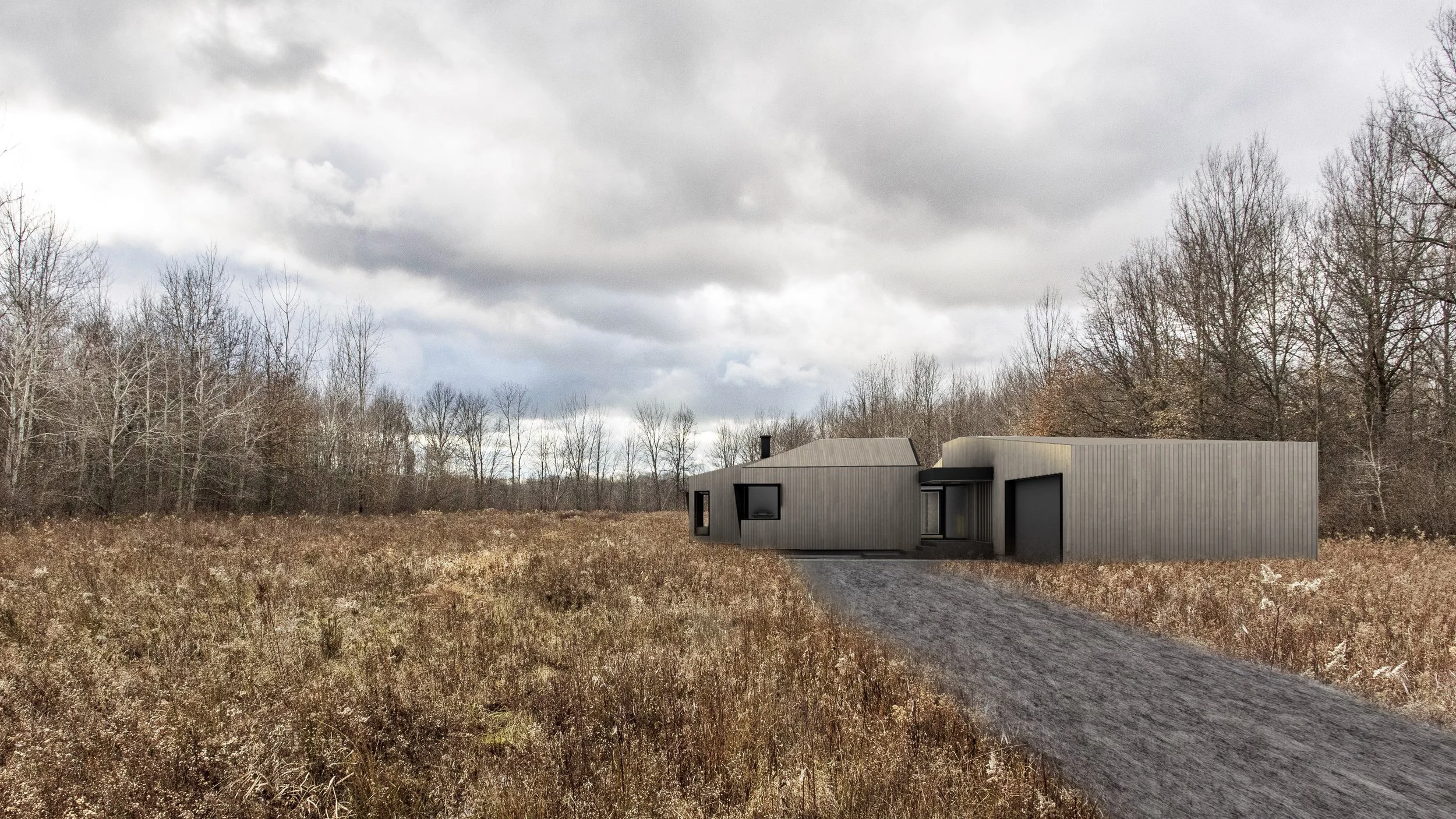
Pond House
House in an orchard
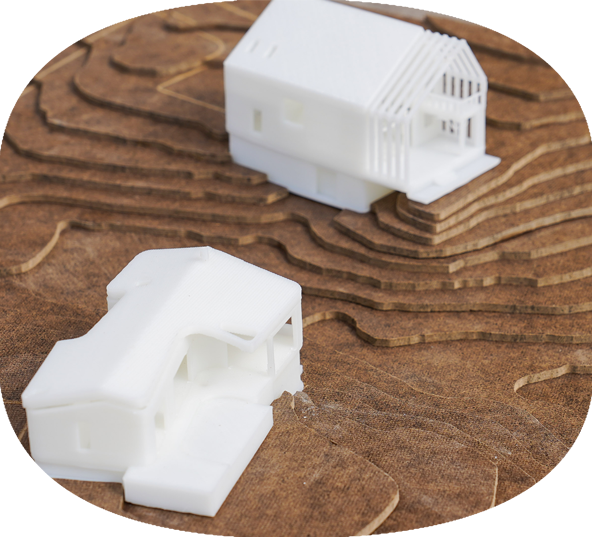
HOUSE 12 + 13
Complementary light-filled lake homes.
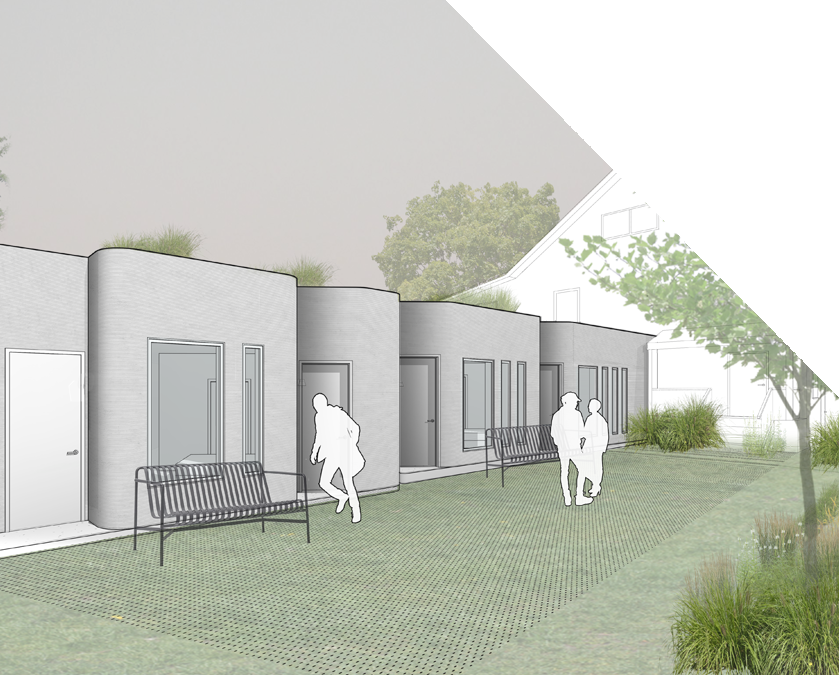
THE OUTLOT
A housing proposal using 3d-printed walls.

NORMANDY HOUSE
Fabricated screens segment open plan.