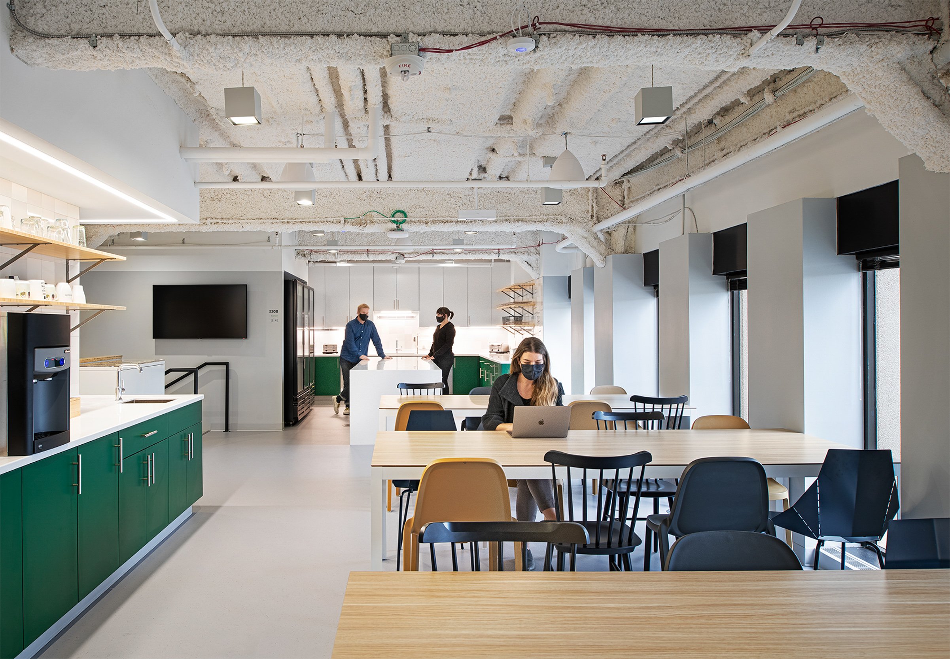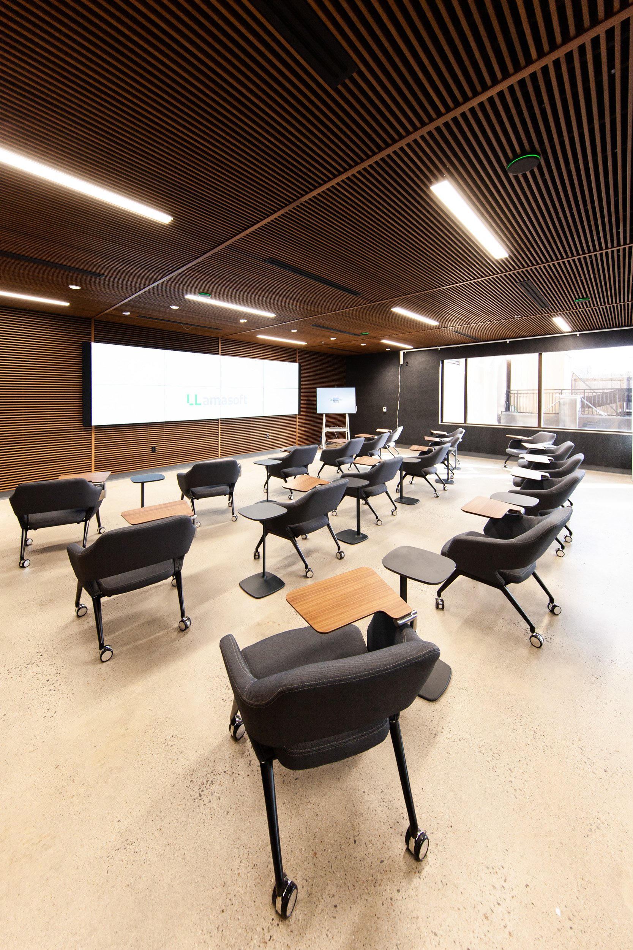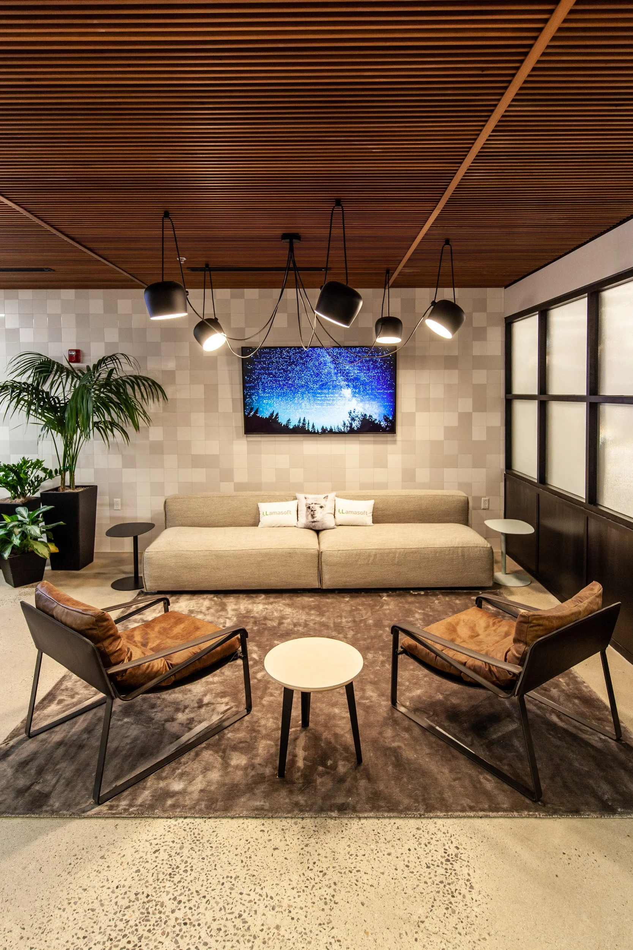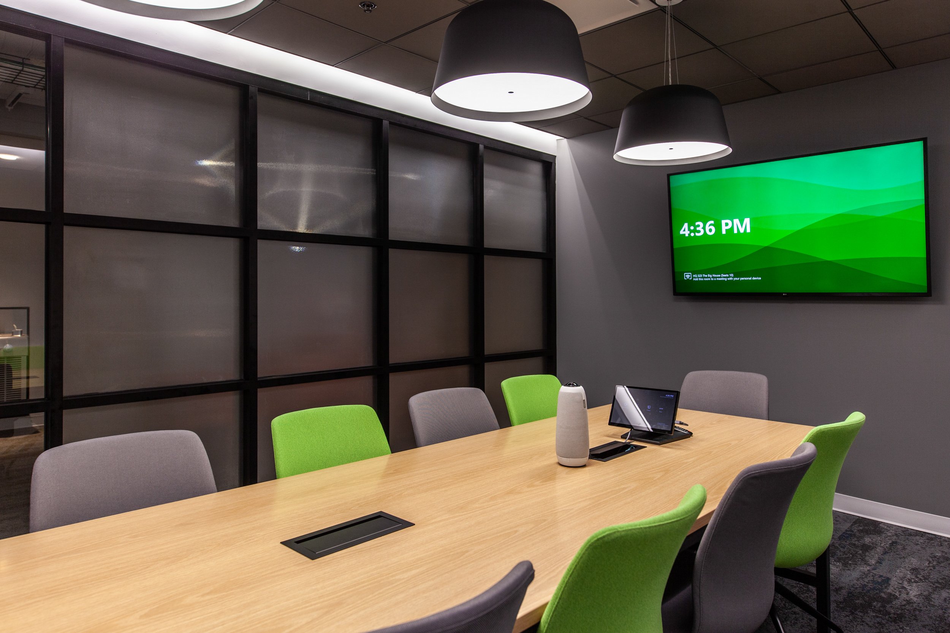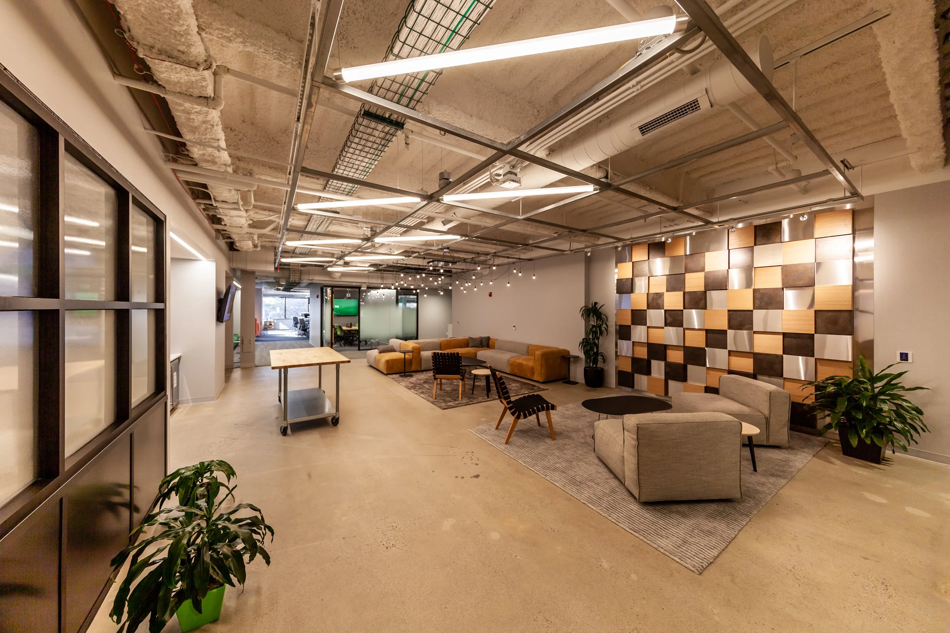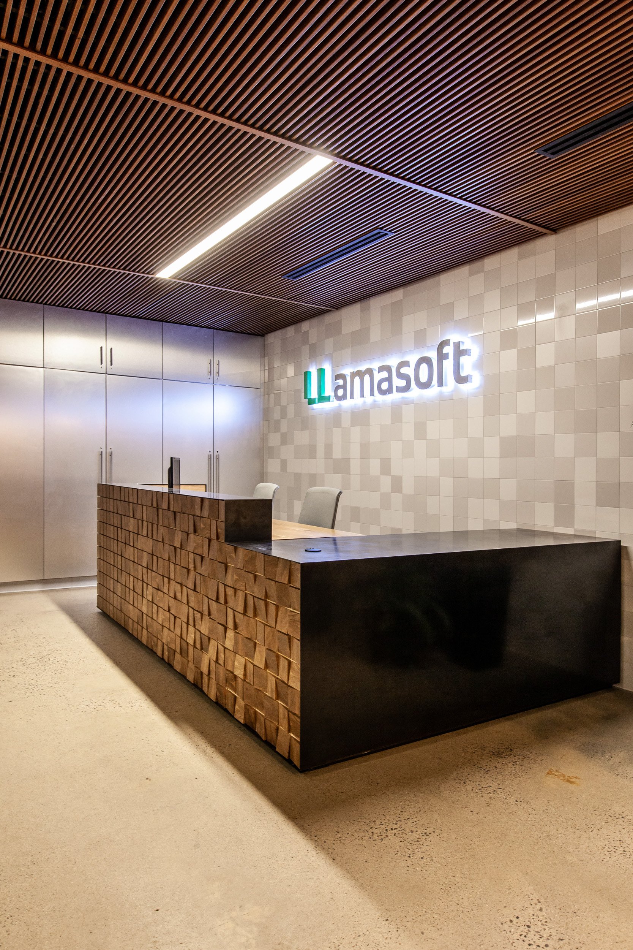LLAMASOFT
A complete office renovation of an established AI and tech company looking to refresh their brand and headquarters experience.
The growth of Ann Arbor supply chain company Llamasoft required new amenities not available in their current configuration. Synecdoche stepped in to design and reorganize the expansive 20,000 SF space.
The new design introduces dedicated space for a customer experience center, training center, and cafeteria for the company to gather.
Removing existing team cubicles, the layout changed to team benching around the window-lined perimeter. An internal circulation loop defined with meeting rooms, bathrooms, a coffee station, and printing area divides dedicated desk space while creating a hub for collaboration.
Synecdoche custom fabricated the reception desk, paneled screen wall, and training tables with carefully chosen materials that are repeated throughout the space to Photographer John D'Angelo captures the character of the space and the ethos of the company through the photos above.








