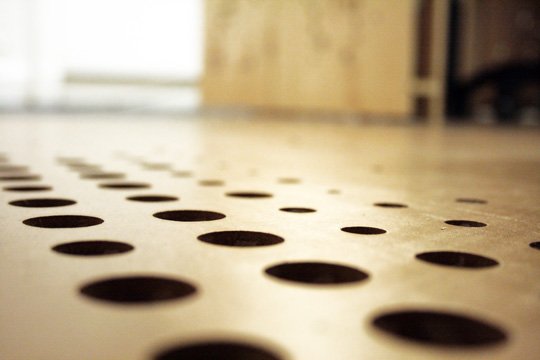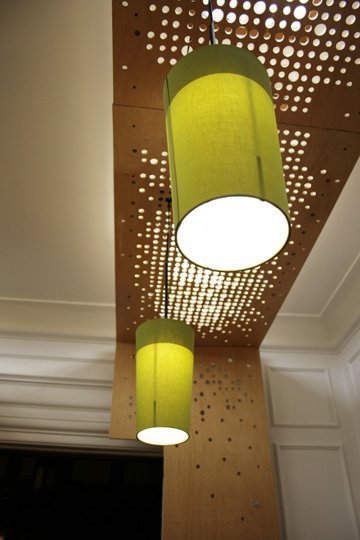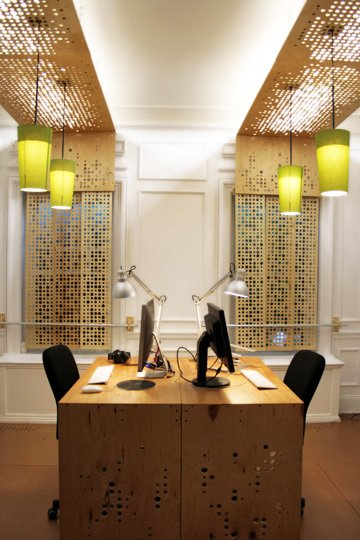WYLD
Creative office takes on transformer furniture.
A group specializing in graphic design and marketing required the update of a small office situated inside a house built in 1907 on Detroit’s east side.
The office identity needed to reflect that of a young and contemporary marketing group.
Light and material are the largest factors in the design. The installation creates an interior wrap within the existing room that screens light and and defines function. The perforated panels screen the existing fluorescent lights diffusing the harsh light to a subtle glow. Window panels allow control of natural light and shelving wraps the room for extra storage and display.
To maximize flexibility and flow, the workstations become dynamic.
The office space required accommodation for up to four people. On frequent occasion the office is utilized by only two people. Extra desks nestle below the primary desks to maximize space. When all four people are at work, the desks roll apart to reveal more work space underneath.
Recognitions
Inc.com + Architizer “World’s Coolest [Converted] Offices” 2009
Ampersand Volume #1, Taubman College Zine












