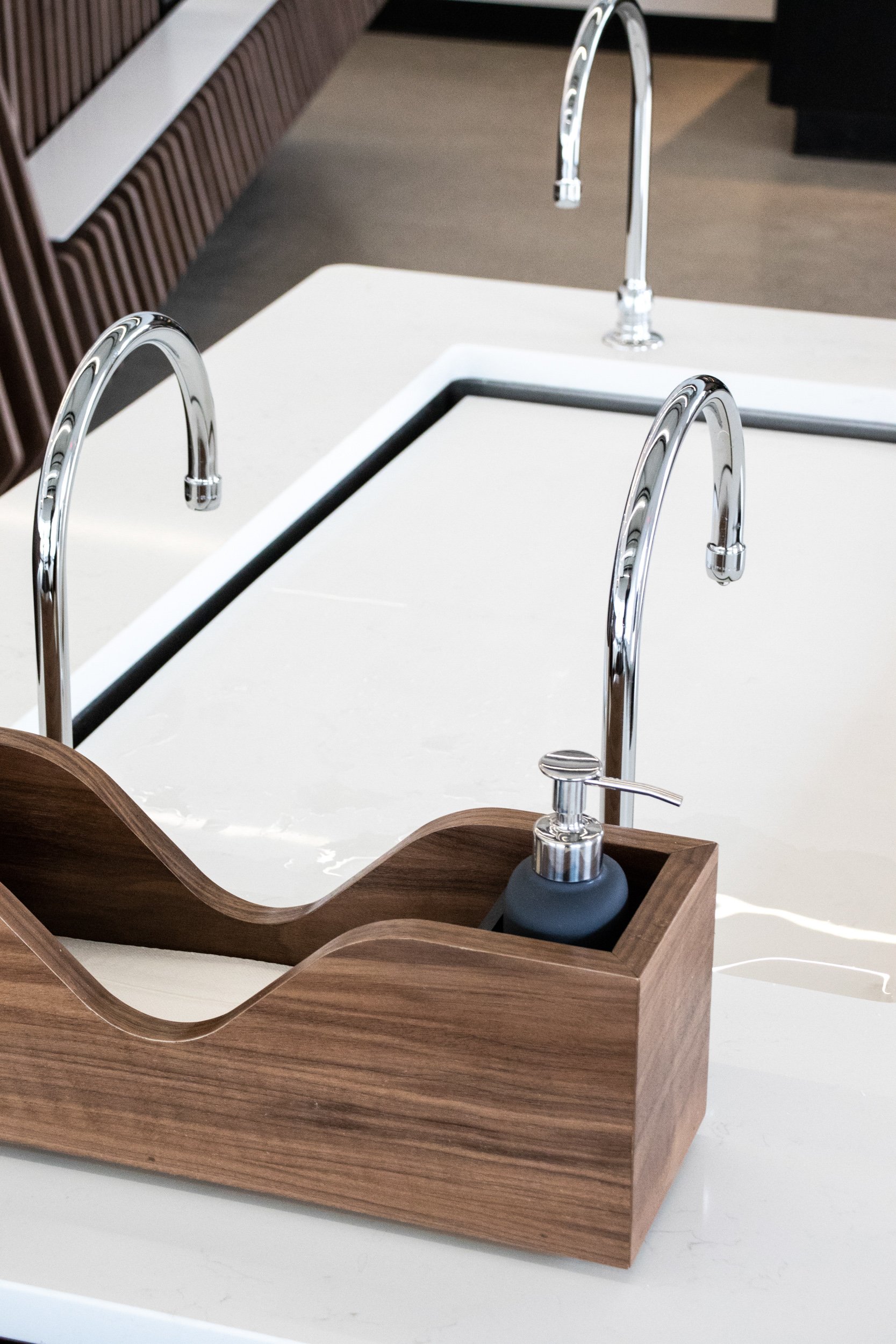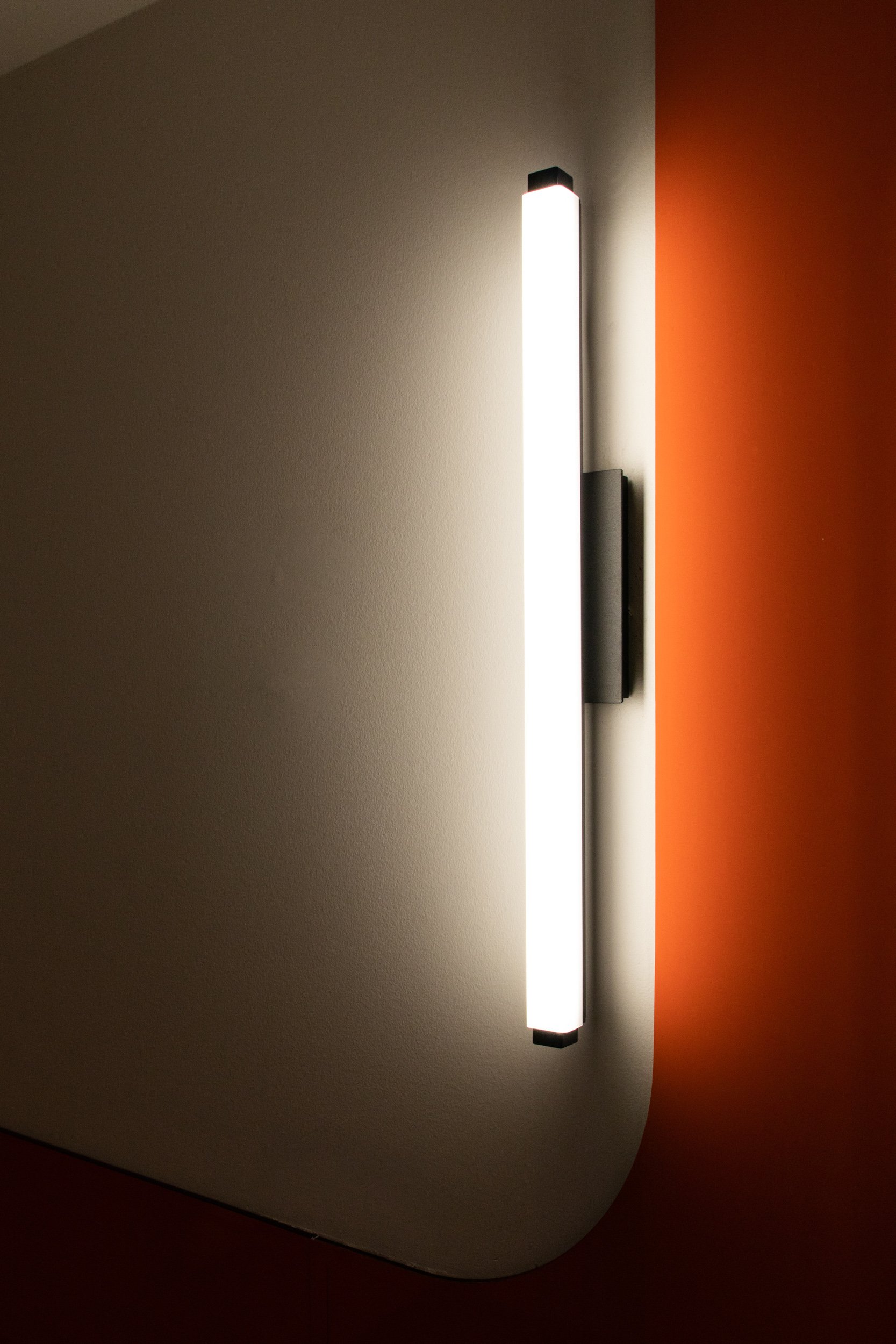THRIVE JUICERY
A space full of creative energy echoing the pure and unaltered ingredients served in the cold-pressed juice at Thrive Juicery.
This 1,800 SF fresh and vibrant space is characterized by the Synecdoche custom-fabricated counters and table tops. The front counter bends through the space to greet customers with a point of sale, integrated retail refrigerator, and table-top seating. Overhead, the soffit mimics the counter form as LED lights reach beyond into the retail and dining area to connect and stretch the space.
A smaller soffit and reach-in refrigerator offer full options of to-go retail with a similar aesthetic to the main counter while providing more seating at the window and a condiment area for coffee.
The unassuming back kitchen and prep space reveals itself through a corner window facing both the dining area and storefront to showcase the juicing machine creating the core elements of the menu. Revealing the entire juicing process of washing, pressing, and assembling gives a true and direct experience of understanding how simple and pure Thrive Juicery is.
A 4-faucet sink stands in the middle of the space inviting guests to wash their hands before dining, reinforcing the goals of health and cleanliness for the business and guests.
Foot-pedal-activated faucets and a recessed counter trim give the platform a sleek finish and handsfree interaction.
The balance of a fresh raw space through industrial components and concrete floors in combination with a series of detailed moments in natural materials matches the same sensibility of the products and give a thriving experience.


















