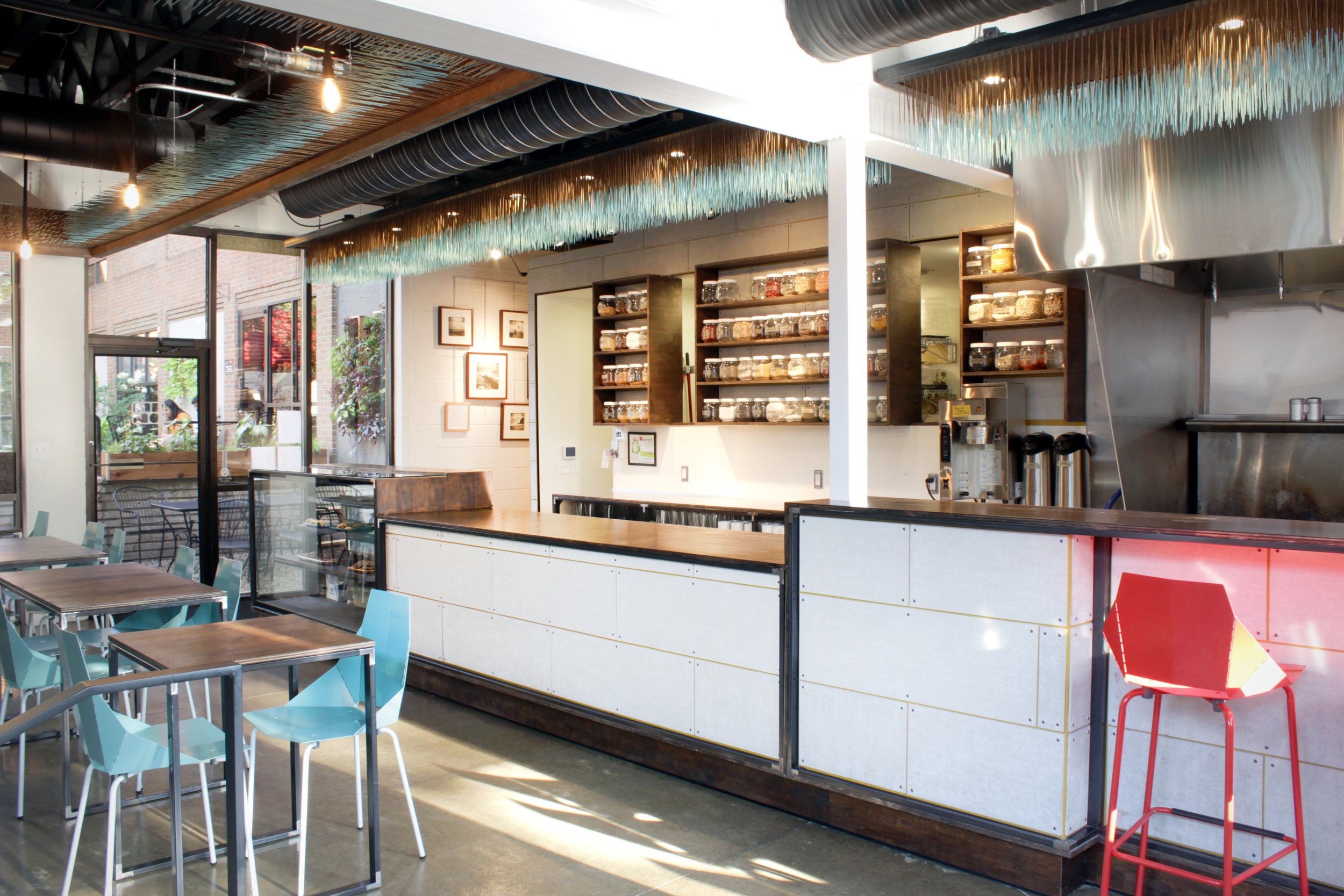THE LUNCH ROOM
Designed as a second iteration of the culinary adventures of The Lunch Room, the space borrows design motives from the operations of the start-up food cart.
Synecdoche designed and fabricated all the custom features of the space. A long continuous counter has variations in detailing for the bakery, point-of-sale and counter service. An open kitchen allows interaction throughout the meal, critical for the charismatic owners to always be engaging with their customers.
Typical bamboo skewers, dipped in blue paint and aggregated in a way where they lose their individual appearance, become one large art installation.
The soffits within the space help define separate zones of dining and service within the cozy space. Custom cut cement board gives definition and durability to the walls, hinting at the restaurant’s signature yellow color within the reveal joint. Moving tables custom welded with the same detailing as the counter provides flexible seating while a large banquet space along the wall buffers sound and provides a bench for sitting.
Completed in 2013, Synecdoche worked with The Lunch Room as the Lead Designer and Fabricator for the space, with collaboration with Think Shop Architects as the Architect of Record.












